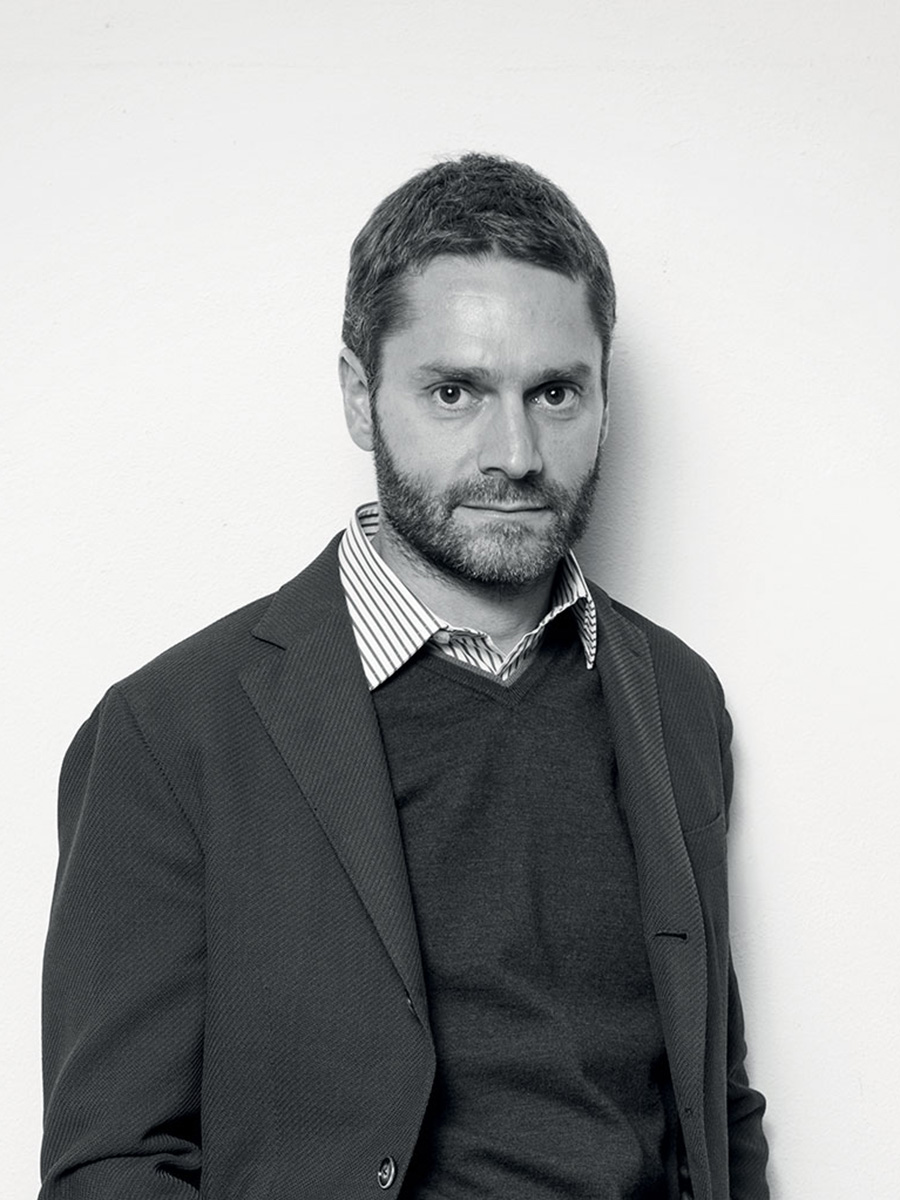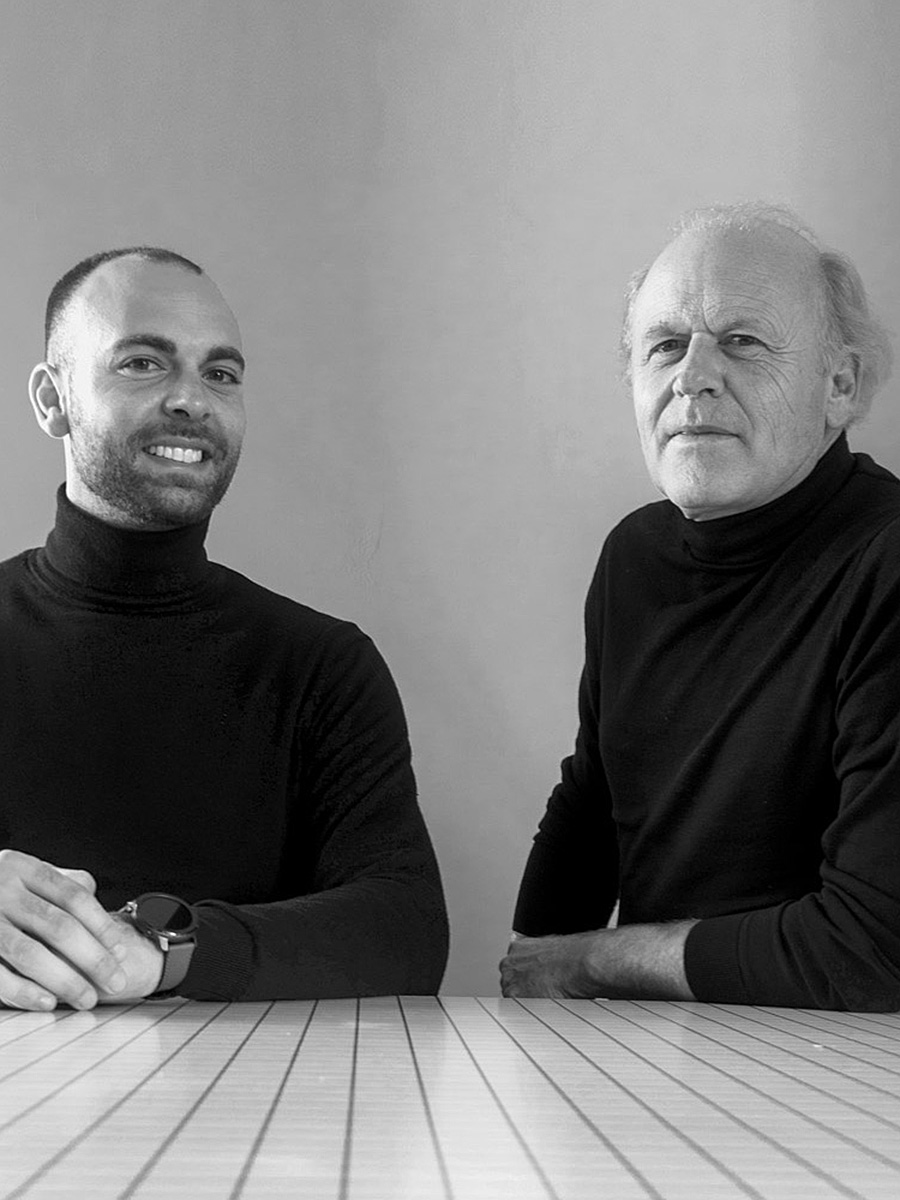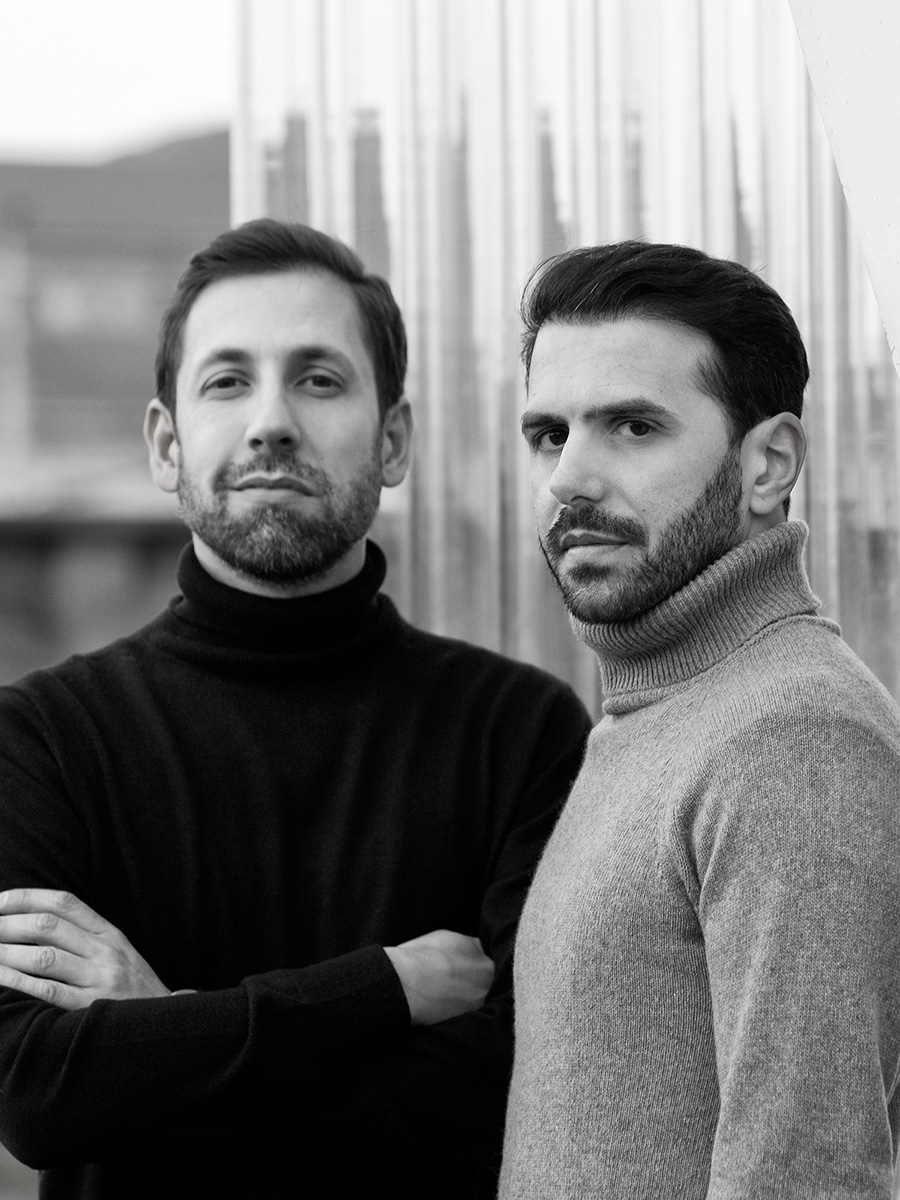Designers
Unopiù projects its vision of the outdoors through the eyes of designers that, inspired by traditions, give form to the Company’s values creating signature products that embody the quality and unique style of Unopiù.
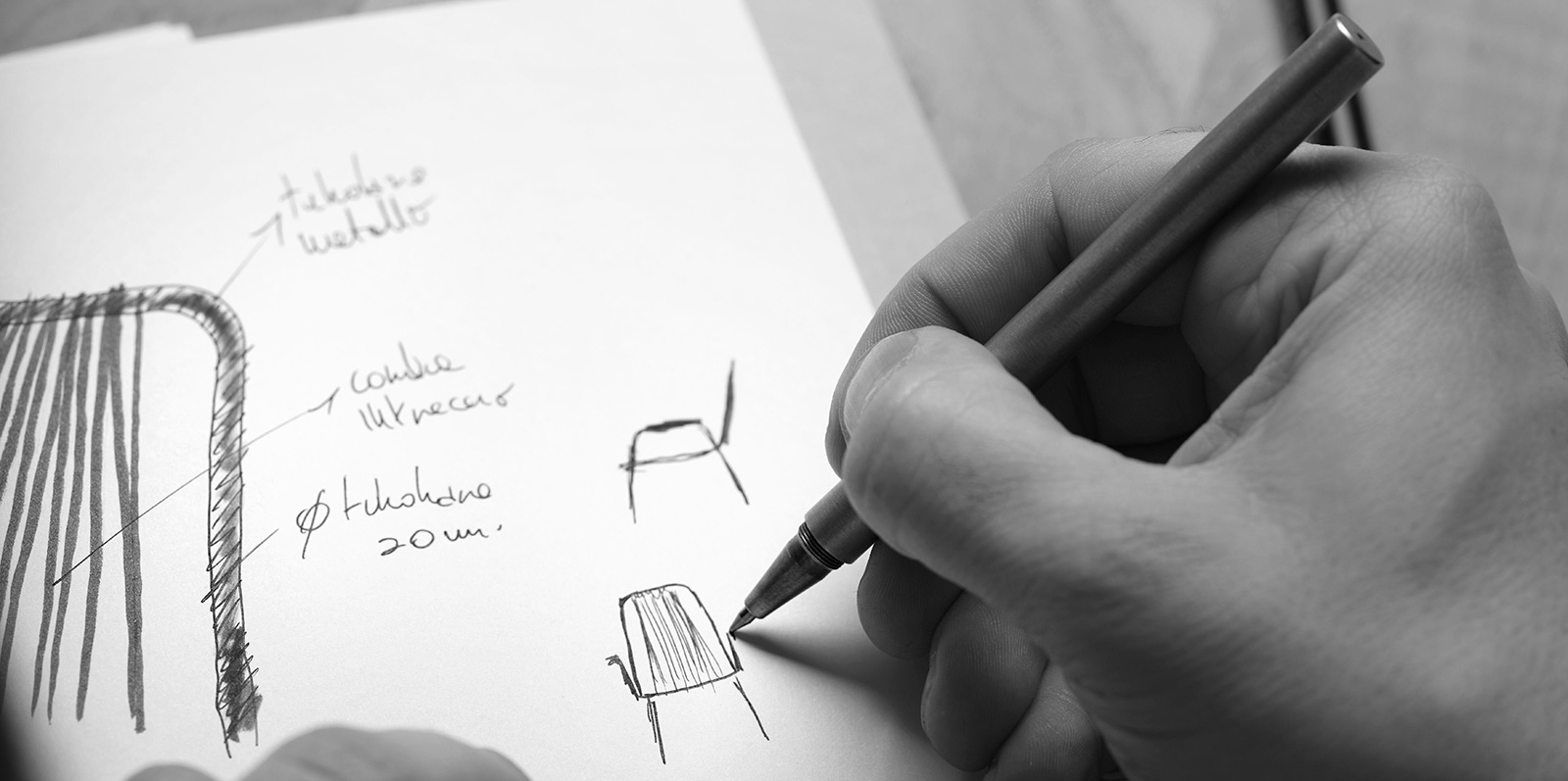

MATTEO THUN Several years a professor in ceramic design at the Vienna University of Applied Arts and creator of eradefining pieces, Matteo founded his eponymous design studio in 1984 where he would establish himself as one of his generation’s most influential voices and talents. A pupil of Oskar Kokoschka and Emilio Vedova at the Salzburg Academy and an Architecture graduate of the University of Florence, Matteo’s formative professional years were spent under the guardianship of Ettore Sottsass. Together, they co-founded the globally renowned Memphis Group in 1981. From his headquarters in Milan and Munich, Matteo continues to nurture an architecture and design practice that strives to create conscious, respectful, and long-lasting solutions through a future orientated lens. BENEDETTO FASCIANA Architect and Designer, Benedetto Fasciana’s appreciation of craftsmanship and proportion as priority defines his approach to architecture and design. An architecture graduate of University of Ferrara, Benedetto’s expertise in interior design and product design was honed from his background in ceramic art and creating retail and exhibition spaces for worldrenowned brands during his time as Art Director at White Design in Venice. Since joining Matteo Thun & Partners in 2014, Benedetto has been responsible for the creation of iconic furniture and lighting solutions that reflect his passion for artisanal craftmanship and the studio’s shared design values of simplicity, functionality and timelessness. Matteo Nunziati is considered one of the most influential designers of his generation. Specialized in luxury hotels, wellness centers, SPA and residential projects, Matteo Nunziati has realized projects over the years in Italy, United Arab Emirates, Qatar, Saudi Arabia, Kuwait, India, Maldives, China, USA. Other projects that sign Nunziati’s story are the Radisson Blu Residence in Dubai Marina, the Radisson Blu Hotel Apartments Dubai Silicon Oasis, the Aston Martin Residences in Miami, the renovation of the suites of the prestigious Four Seasons Hotel in London at Park Lane and the Park Hyatt Hamburg. Recently built in Doha, Qatar the Oryx Tower a 22-story luxury residential building and the Al Mourjan Business Lounges - The Garden at Hamad International Airport both for Qatar Airways winner of the World's Leading Airline Lounge - Business Class 2023. Born in 1983 Daniel is Stockholm based product and furniture designer. He is educated at Lunds Tekniska Högskola and University of Technology in Sydney and has been working as a product designer and interior architect since 2010. Between 2010 and 2018 Daniel was a part in starting and developing the Product Design Studio at one of Swedens largest architectural offices. Since 2020 Daniel has his own studio with a focus on product and furniture design. He uses a structured design process based on design methodology. The aim is to create products with a clear function and an own identity based on a human centered approach. Products that are honest in construction and material and that becomes a natural part of their surroundings. “I like to think that a designer is like a bridge that connects the idea to the final message, a bridge made of shape, details and function.” 2020 - October, signs in Milan the new concept FENIX SCENARIO, the space located in the Brera Design District, designed for FENIX, the global brand leader for innovative surfaces. 2019 - He signs the interiors of Chef Carlo Cracco’s newly opened restaurant in Milan: “Carlo & Camilla – In Duomo”. 2019 - Milano Design Week, Secondome presents “INTIMATE PHENOMENA”, Gio Tirotto’s investigation about shapes and materials, a collection of “atools for the imagination”. 2017 - In the field of interior design, Gio Tirotto signs the entire concept for BNBIZ – the first coworking hotel in Italy. A dynamic and technological space, perfect for startups, conferences, seminar, nomad workers. Lightness, light and comfort are the keywords to understand the “BNBIZ room”, a space designed to fulfill both the work and relax needs of the guest. 2017 - COEXIST has been selected by MoMA (Museum Of Modern Art) in and exclusive black version for the MoMa Store catalogue both in the US and Japan. 2015 - Through the PADIGLIONEITALIA project, the globe COEXIST comes to life for SECONDOME Gallery, the Roman gallery lead by Claudia Pignatale. 2012 - with the friend and colleague Alessandro Zambelli, Gio Tirotto founds PADIGLIONEITALIA: an independent collective that gathers and exhibits projects by emerging Italian designers during Milan Design Week through experimental concept and without a commercial purpose. 2013 - Paris Eat’s Design is the title of a live design performace for the the opening of the first LAGO showroom in Paris. Andrea is a creator with well-versed experience in the field of Design, acquired by working for various Italian and international furniture and fashion brands. Andrea is based in Milan, where he opened his own Studio - Andrea Andretta Studio - in 2016, after a few years living and working in London, Florence, and Sydney. Born in 1985, Andrea has an Industrial and Interior Design Degree from the University of Florence. His design thinking perceives space as part of the balance between the object and its environment, all fused together by strong passion, aesthetic taste, and functionality. Born in Cremona in 1960, he studied at the Istituto Professionale Internazionale per l’Artigianato Liutario e del Legno di Cremona and received his diploma in 1978. He then went on to attend the Politecnico di Milano Architecture Faculty and graduated in 1986, after studying on the courses taught by Achille Castiglioni and Marco Zanuso. During this period he also studied at the Politecnico di Design di Milano, a private school from which he received his diploma in 1984. He works as an architect in the areas of product design, interior design, art direction and graphics. One of the best-known contemporary interior designers in contract design, Adam D. Tihany (1948) was born in Transylvania and grew up in Israel. After graduating from the Politecnico di Milano he served a series of apprenticeships in Europe, and moved to New York in 1976, where he opened his multi-disciplinary practice in 1978. He works in every design sector including interior design for commercial and residential projects, and the production of furnishings, fittings and graphics. In the early Eighties he designed New York’s first grand café, La Coupole, for which Tihany was admitted to the Interior Design Hall of Fame in 1991. Tihany has designed many of the world’s most luxurious restaurants including At.Mosphere in Dubai on the 122nd floor of the world’s tallest skyscraper, 442 meters above ground level, which set a Guinness World Record due to its location. Between 2014 and 2016 Tihany Design worked for the Four Seasons Hotel and Resorts on the Group’s first hotels in Dubai, located on Jumeirah Beach Road and in the heart of Dubai’s International Financial Center respectively. The practice created 3 innovative interior designs for the Jumeirah Beach resort. The first, the Suq restaurant, was conceived "to reflect an open-air food market, and features a long corridor with market stalls under a vaulted ceiling". The Sea Fu is an outdoor lounge and bar area serving the adjacent swimming pool during the day which transforms into a fine dining restaurant in the evening. Mercury is a roof-top lounge bar, designed as a sphere on a raised mosaic platform. Designed specifically for international business travelers, Tihany’s second location in Dubai offers a high quality ambiance, with 106 rooms and suites, sky bar and cigar bar. Characterized by the utmost attention to detail, the building is located in the heart of the city’s extensive financial district. More recently Tihany Design was behind the refurbishment of the spa in the historic five-star luxury hotel Mandarin Oriental Hyde Park, London (1899). Frequented by stars from the world of film, politics and the jet-set, the hotel re-opened at the beginning of 2019 after several years of work behind the scenes. Tihany was one of the first designers to collaborate with renowned chefs such as Thomas Keller, Heston Blumenthal, Daniel Boulud and Wolfgang Puck. Tihany has designed product lines for renowned companies including Pace Collection and McGuire, Villeroy & Boch and Schönwald China, in addition to hardware for Valli & Valli, lighting for Lucifer and Baldinger and linens for Frette. His longstanding association with Christofle has resulted in Collection 3000, urban flatware and K + T Hollowware designed with Thomas Keller. He worked with Poltrona Frau to create the Stanley Chair, which debuted in the Company’s Spring 2016 home theater collection. Architect Michele Bönan, known for his architecture and interior design works of prestigious reseidences and boutique hotels, brings the luxury Italian life style to each of his projects. He does not research for a precise style, but rather for an atmosphere, by never forgetting the the soul of the setting, he creates the contest in order for the project to be born spontaneously from the context. In his career, Architect Bönan has realised projects all around the world, where each of the designs is characterised by the Tuscan tailoring and high craftsmanship, where each detail is a guarantee of Italian excellence. Studiomartino.5 Srl is a design company founded in 2004 by the architect Carlo Martino and expanded over time to other partners. It is active in many fields of design: product design, exhibit design, graphic design, copywriting, video, photography, web, communication and strategic design. Alessandro Andreucci was born in Macerata in 1968. After graduating in mechanical engineering, he studied industrial design at the State Academy of Arts at Stuttgart, in Germany. He started work in Munich, in Germany, with Siemens Design & Messe and then with System Design. A functional formal idiom with an emotive bonus - this sums up the design approach that Christian Hoisl has made his own. After studying industrial design in Munich, he and a business partner began to design office furniture, kitchen systems, outdoor furniture and lifestyle accessories for leading clients. In 2000 Christian Hoisl established his own design office in Munich and undertakes product development work on furniture, accessories and domestic appliances for various German and Italian manufacturers. Born in 1973 Marco Acerbis graduates in architecture from Politecnico di Milano in 1998. From 1997 to 2004 he lives in London where he works with Foster+Partners studio and then with Mario Bellini. The studio, founded in 1984, specializes in architecture, design, and graphics. It operates in various fields, with a portfolio that includes single-family homes, residential and commercial complexes, industrial buildings, and structures for sports and worship. In the realm of restoration, it has undertaken numerous projects involving the conservation of monuments and the renovation of industrial and residential complexes. In the field of interior architecture, the studio has worked on exhibition designs, museum layouts, residential furnishings, and commercial showroom setups. As an Industrial Design entity, it collaborates with several manufacturing companies, including designing some of the well-known collections for UNOPIU’. The studio has overseen the artistic direction of companies such as GALASSIA (2000/2005), AXA, COLACRIL, WHITE STONE, KERASAN (2008/2010), and OLI (2007/2011). Its responsibilities encompass graphic design, communication, exhibition design, advertising, and packaging. Marco Paolelli and Sandro Meneghello, in addition to being product designers, are strategic consultants for industrial products. They founded Meneghello Paolelli Associati in Milan in 2007. Since then, the studio has grown and now counts a team of collaborators in addition to the founders, as well as a series of project development and communications partners. Since 2007, Studio Meneghello Paolelli Associati has partnered with Italian and foreign companies to create added value through product design. The drive toward innovation, in both concept and aesthetics, has never been the objective unto itself. “Anchoring innovation to the concrete quality of a need for functionality and beauty: this is our mission”. As a testimony to this effort and the solidity of its approach, the studio has received numerous international recognitions, among which are 12 Red Dot Design Awards, including one “Best of the Best”, 7 Design Plus Awards, 3 Good Design Awards, 3 IF Design Awards, 6 ADI Design Index Awards, 4 special mentions for the German Design Awards and 5 mentions at Young&Design Award.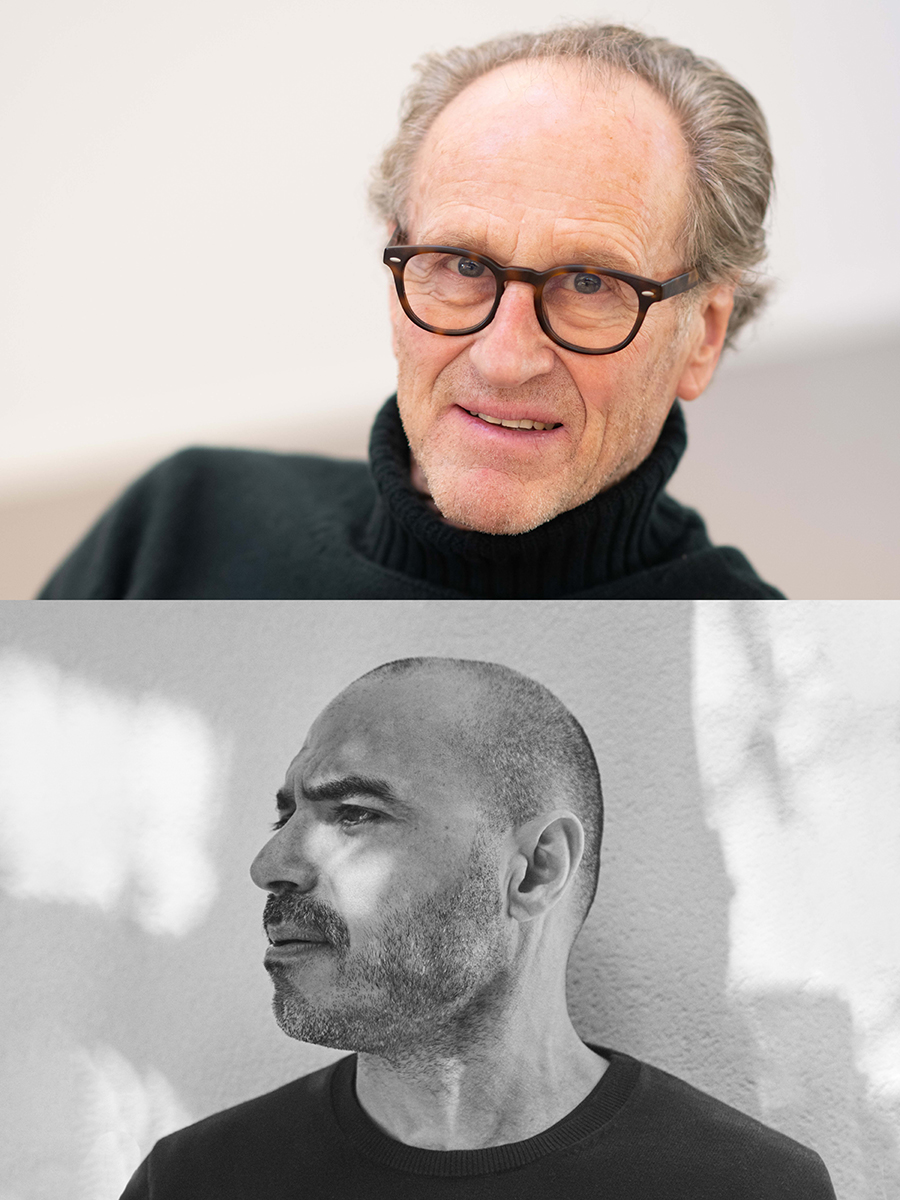
Particularly significant the collaboration with the Trump Organization, world leader in the real estate, which chose Matteo Nunziati for the Trump Towers project in Pune inaugurated in 2017 and considered one of the most prestigious properties in India, winner of the NDTV Property Awards. Very significant also the renovation of the Trump National Doral in Miami Florida, the Trump Towers projects in New Delhi and Kolkata. An other important realization is the largest 5-star hotel in Doha, Qatar the Voco West Bay Suites a 50-story tower awarded with the World Travel Award.
His most outstanding residential projects are the Bosco Verticale penthouse in Milan winner of the prestigious Royal Institute of British Architects Award (RIBA) 2018 for International Excellence, the skyscraper penthouse in New York at 432 Park Avenue that is considered one of the most prestigious residential buildings in the world and the most expensive one thanks to the sale of one apartment for 95 million USD. Private villas In prestigious international venues extend Nunziati’s portfolio. His projects, exclusive and enhanced by the skillful selection of materials and furnishings, usually chosen from the production excellence of Made in Italy design, have been published in the major Italian and international magazines.
The fashion brand Karl Lagerfeld chooses him to design their first home collection Karl Lagerfeld Maison.
Numerous and prestigious awards have been received for the design products he designed such as the l’Archiproducts Design Awards 2023,2022,2021,2020, Good Design Award Chicago 2019,2023 Wallpaper Design Award 2017, 2022, Reddot Design Award, London Design Award, IDA Design Award.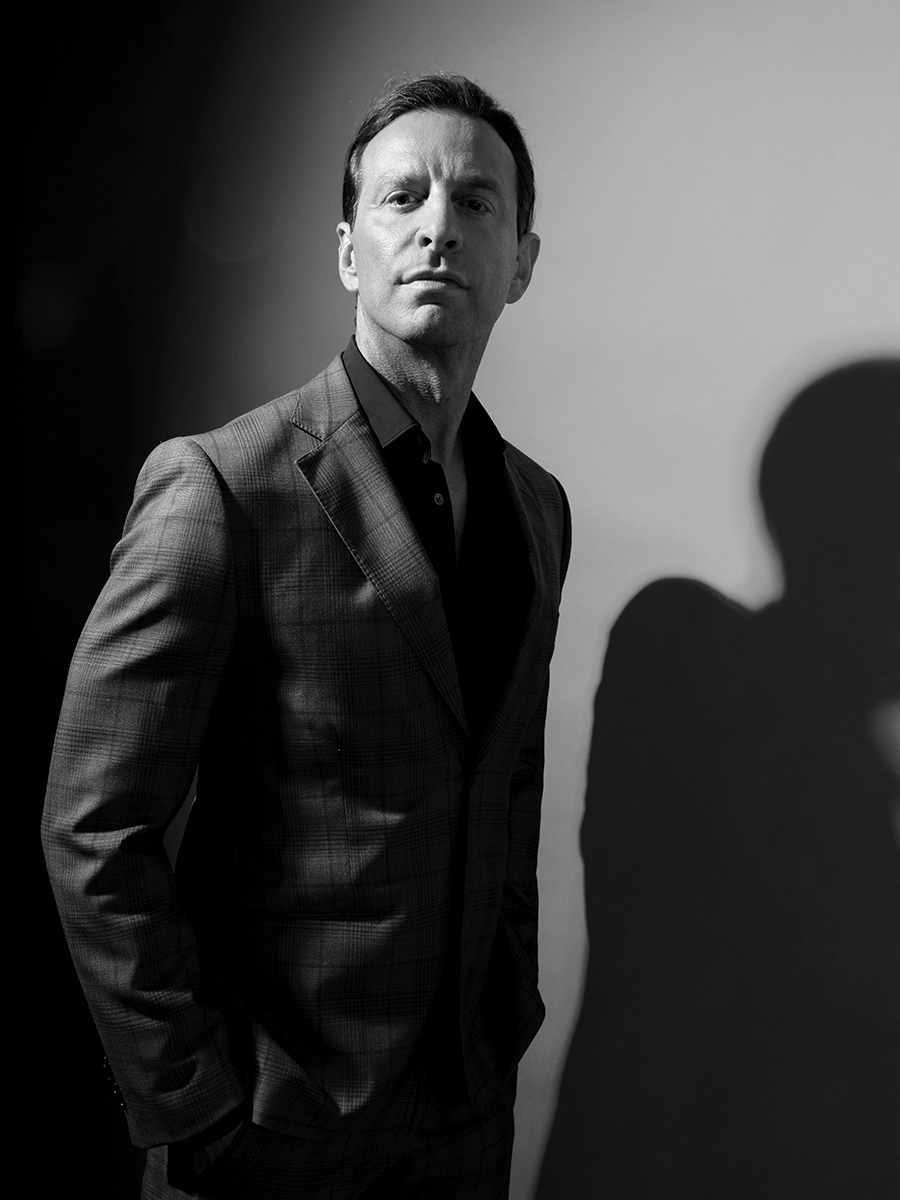
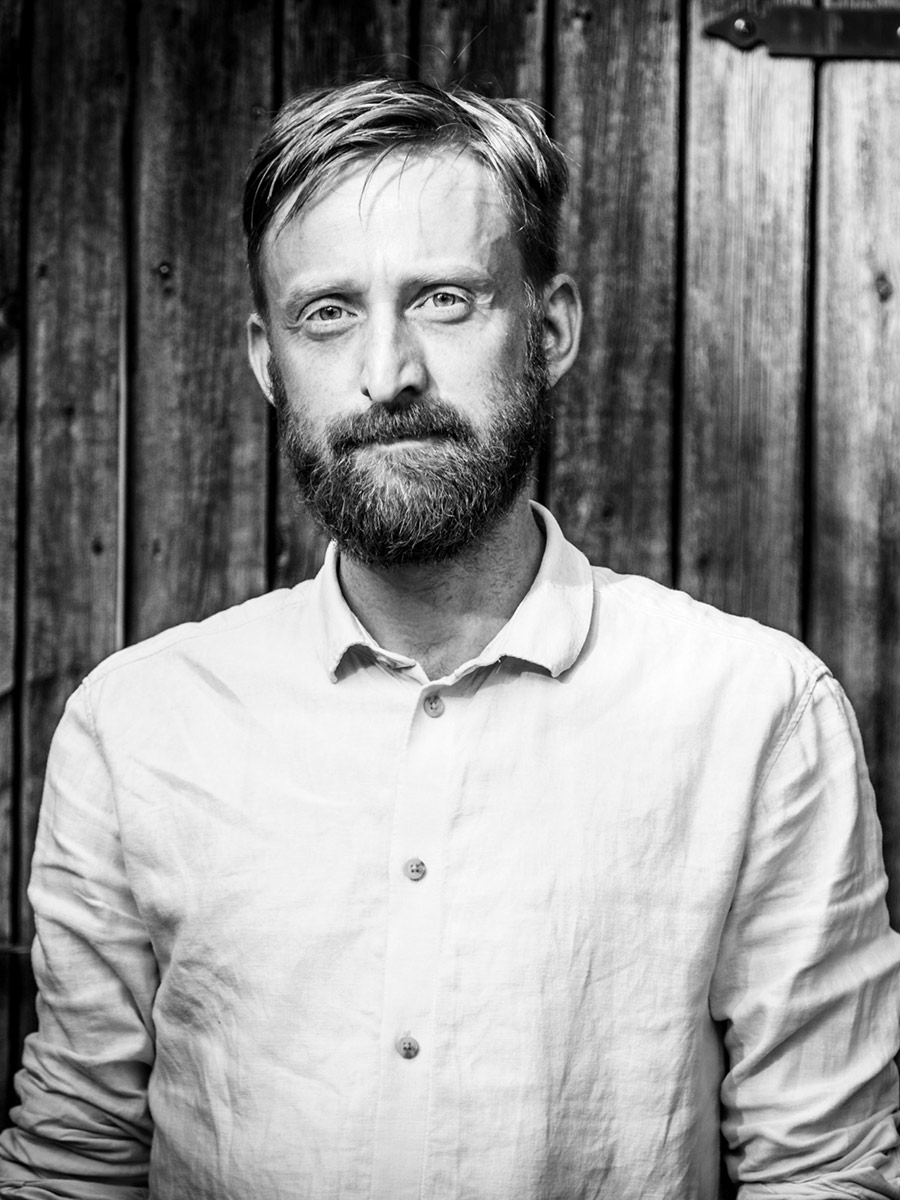
Gio Tirotto doesn’t focus on any specific product group, instead he works to build an artistic language that crosses all different fields of design: from the industrial product to the limited edition, from interiors to temporary set ups and brand’s art directoring.
Gio Tirotto artistic language is based on the consistency of the idea and depth of research, that is able to use technique to shape a project at its best.
2024 - Gio signs ENSHOLM chair for IKEA, the first chair by an italian designer for the swedish brand
2023 - Gio is chosen by Maria Cristina Didero, DESIGN MIAMI curatorial director, to take part at the exhibition “Episodi di mosaico contemporaneo” during Biennale del mosaico contemporaneo, Ravenna.
2020 - Gio is chosen by Maria Cristina Didero, DESIGN MIAMI curatorial director, to produce a site specific light public installation for the city of Rimini. That’s how was born 208
Among the enthusiastic partecipants to PADIGLIONEITALIA, there are Lanzavecchia+Wai studio, Elena Salmistraro, Cristina Celestino, CTRLZAK studio, Antonio Aricò and many more.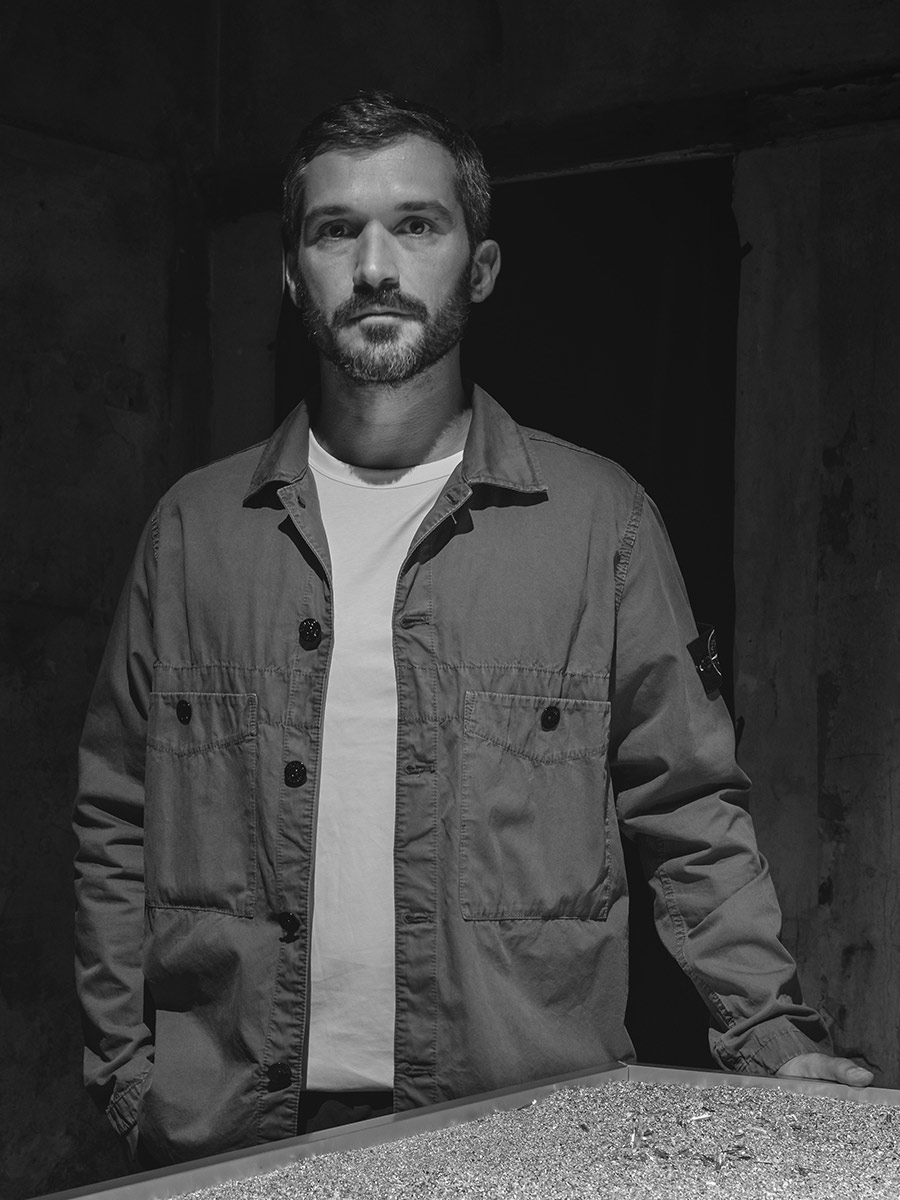
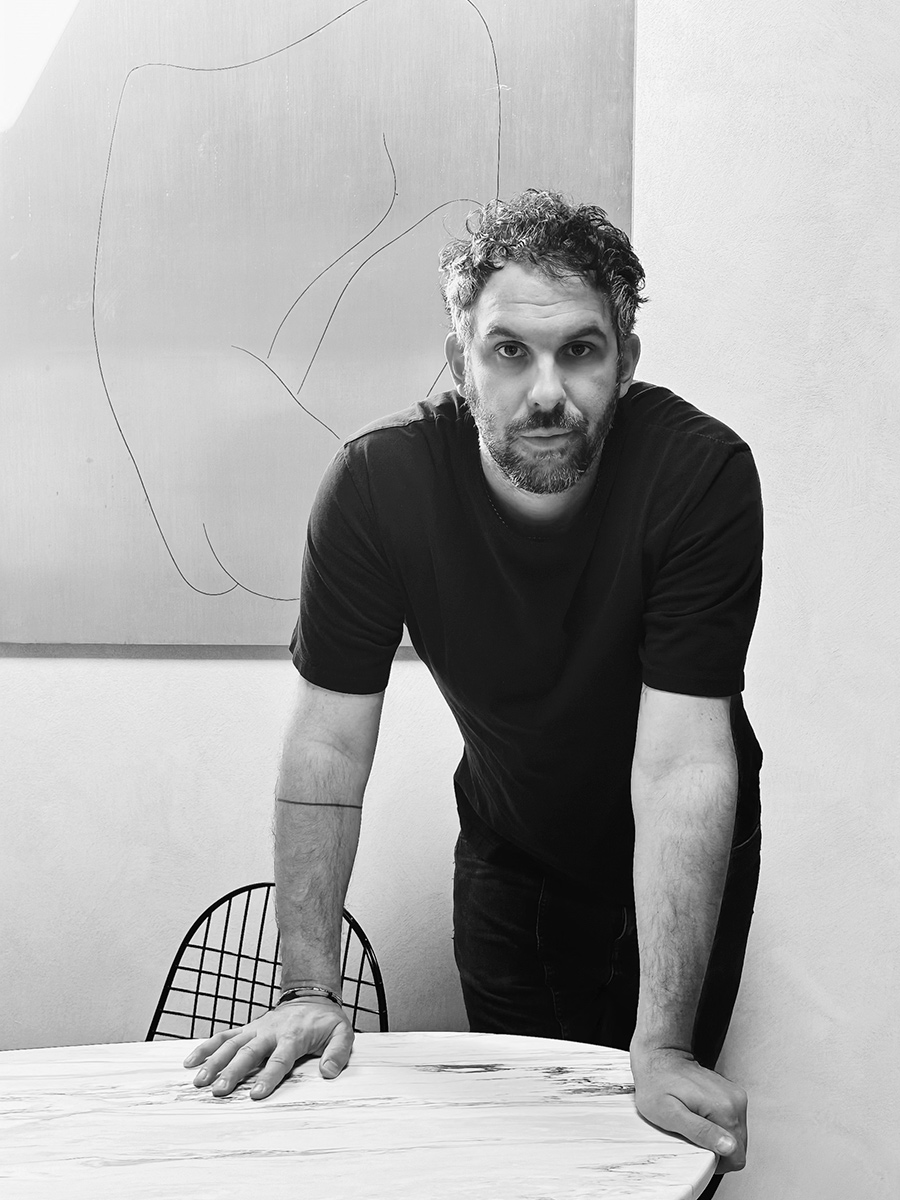
In 1983, he began working at Studio De Lucchi, becoming a partner in 1986 and leaving the firm in 1991 to open his own Studio in Milan.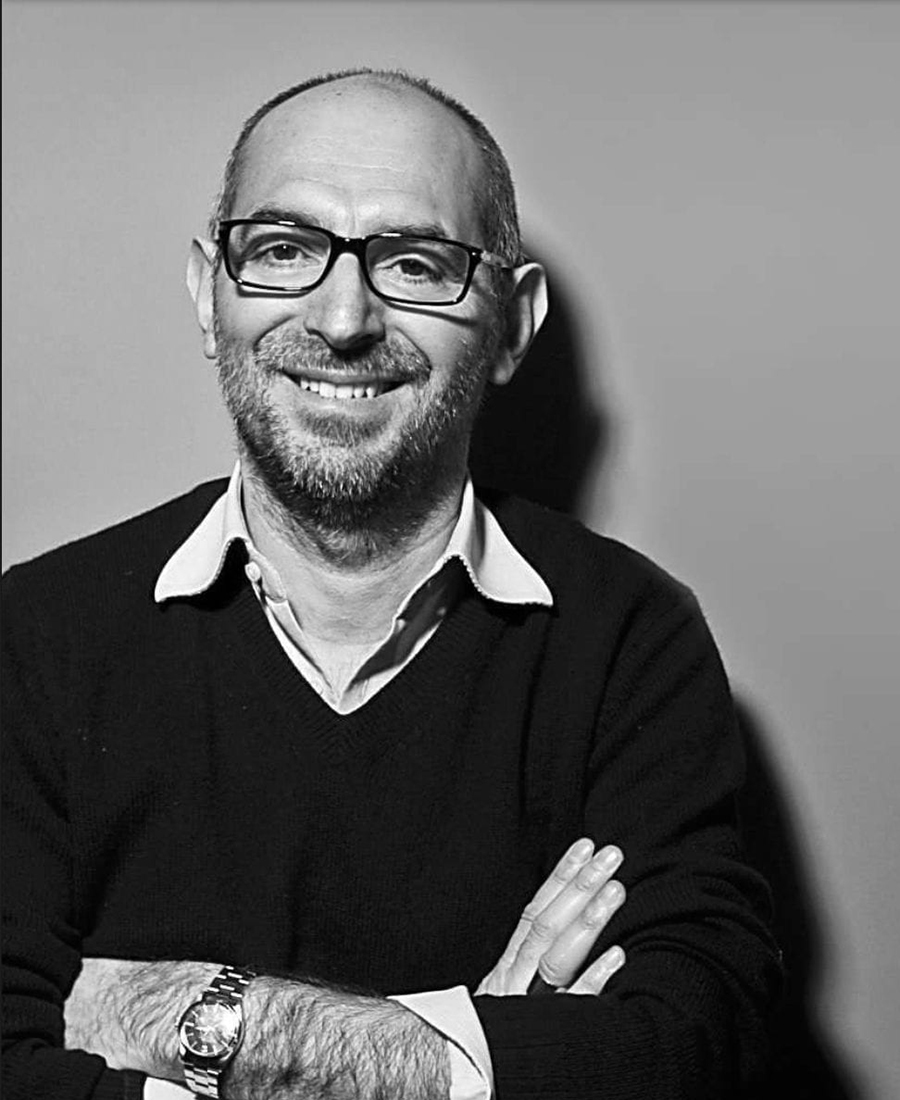
Since then, Tihany Design has specialized in hospitality design, in particular for top class restaurants, and created guest rooms, suites, cafés, meeting rooms, spas and fitness centers. Notable projects in Las Vegas include the Mandarin Hotel, in addition to the Aleph in Rome, One & Only in Cape Town, Westin Chosun in Seoul and Four Seasons Resorts in Dubai.
Remi was his first foray into the world of fine dining. The Manhattan restaurant opened in the mid-Eighties, taking Italian cuisine, particularly Venetian, to the highest level. Other notable projects include the Aureole and La Fonda del Sol in New York, Oro at the Hotel Cipriani in Venice and the prestigious refurbishment of the Oberoi Hotel in New Delhi and Beverly Hills Hotel, Los Angeles.
As he has stated in numerous interviews, Tihany does not consider himself representative of any particular “style”, rather his design perspective is oriented towards his clients’ “specific requirements and personalities”. He is therefore careful to avoid any repetition, fully customizing the ultra-luxurious rooms he creates.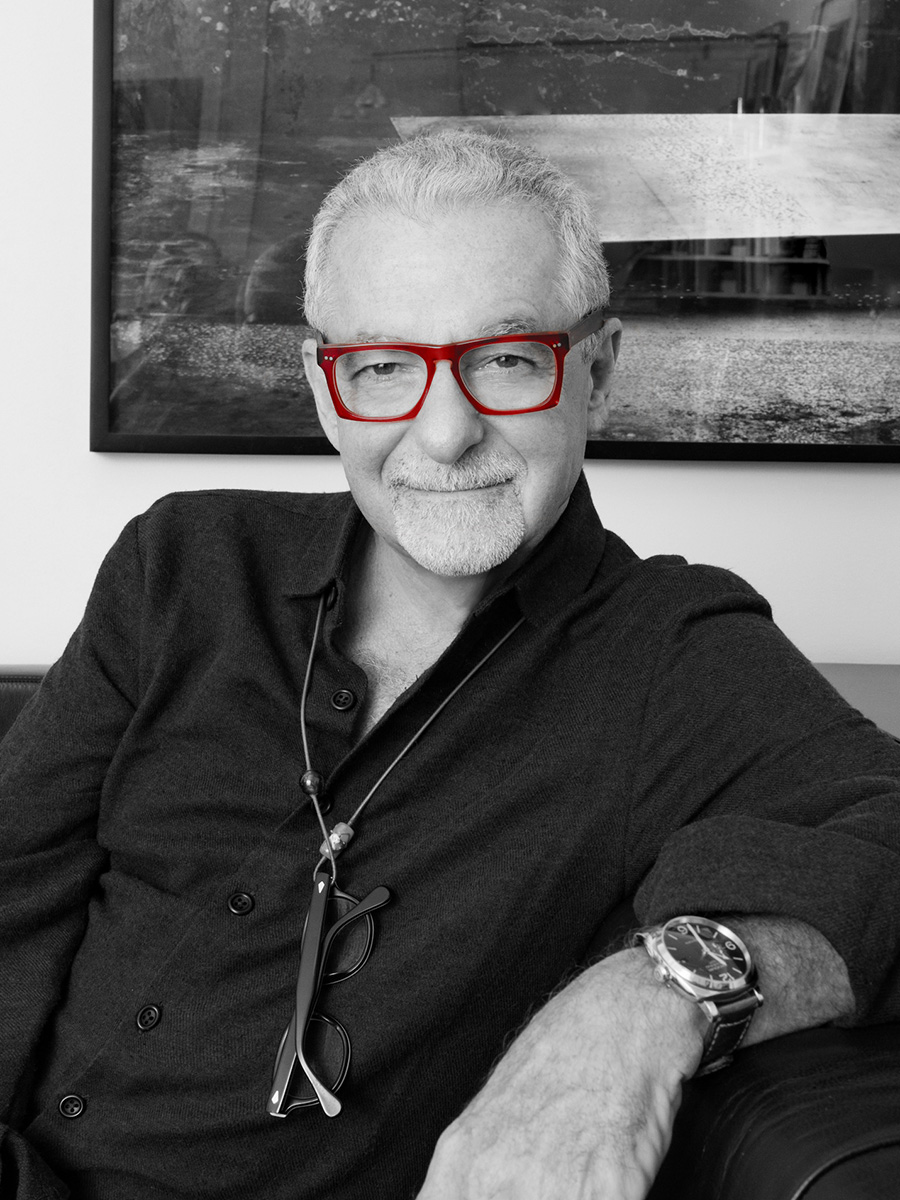
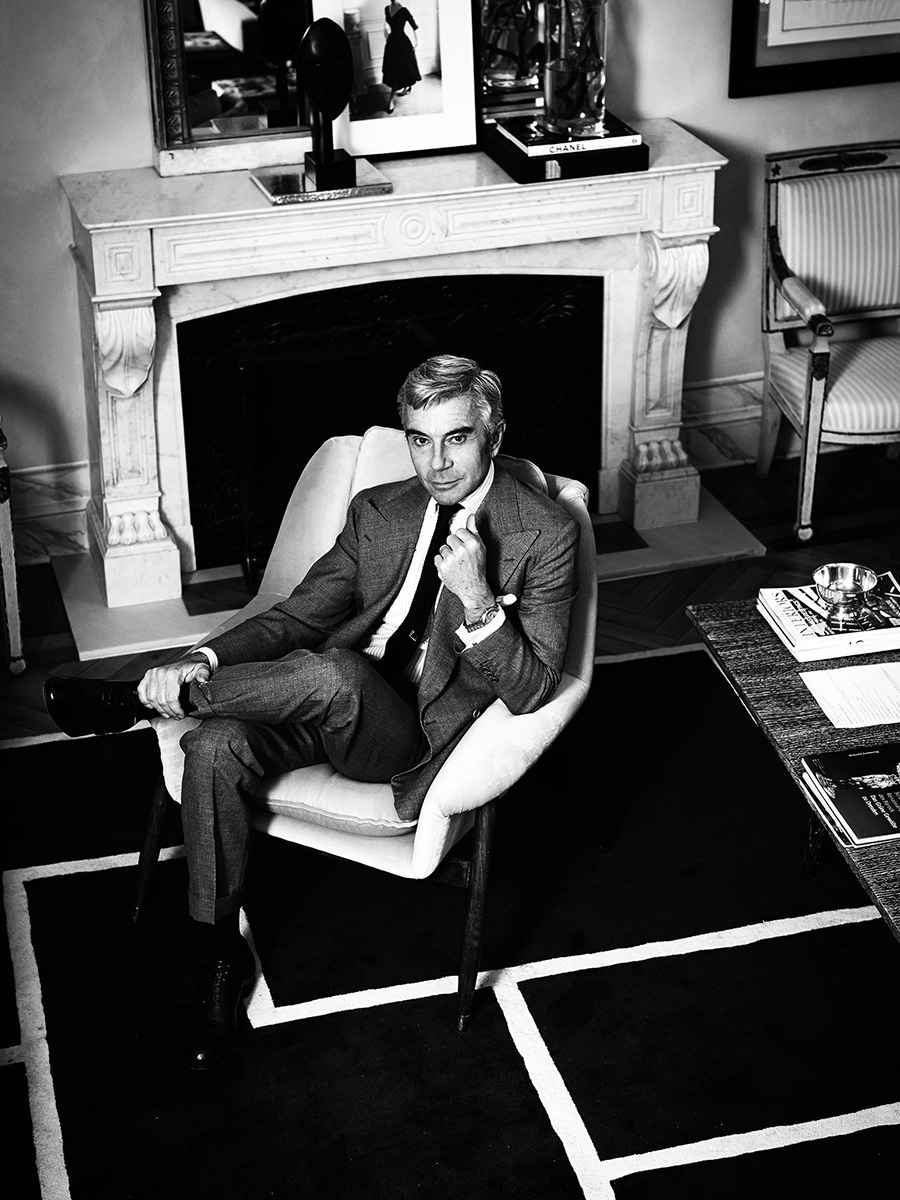
The studio has developed articulated projects and oversaw the artistic direction of some big italian brands and has obtained numerous international awards, including Design Plus, Adi Index Selection, If Design Awards, Good Design and Red Dot Design Award.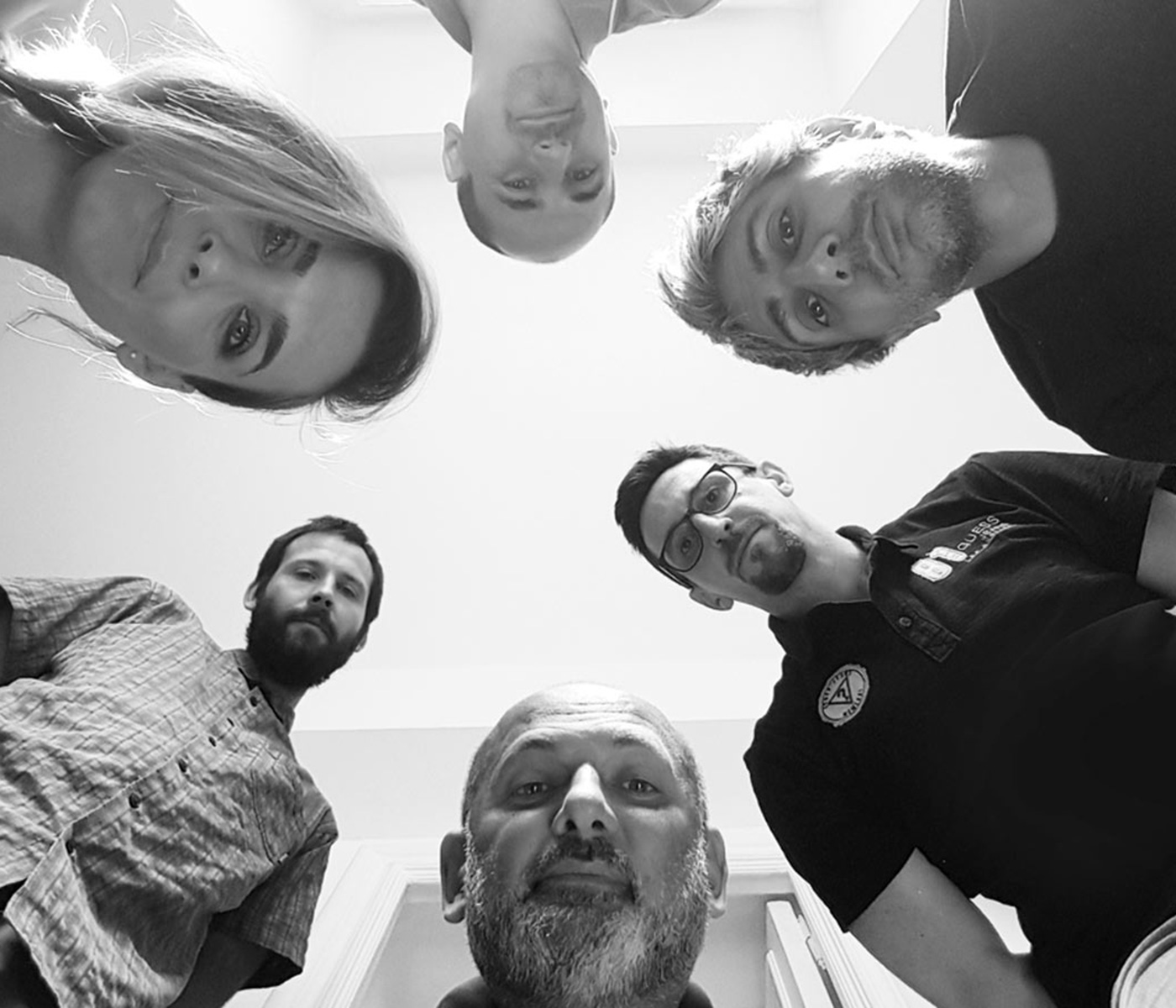
In 2000 he returned to Italy to join iGuzzini Illuminazione, working mainly on designs by the Renzo Piano firm of Paris. In 2003 he lived and worked in London, working in particular with the Ron Arad firm. He has had his own industrial design office since 2004. He works on a permanent basis with Christian Hoisl, a German designer with office in Munich, with whom he won the Red Dot Award, for the Pan chair by Garpa, in 2010.
Also in 2010, Ombrella, a Viabizzuno design developed with Mario Nanni, was selected for inclusion in the ADI Design Index.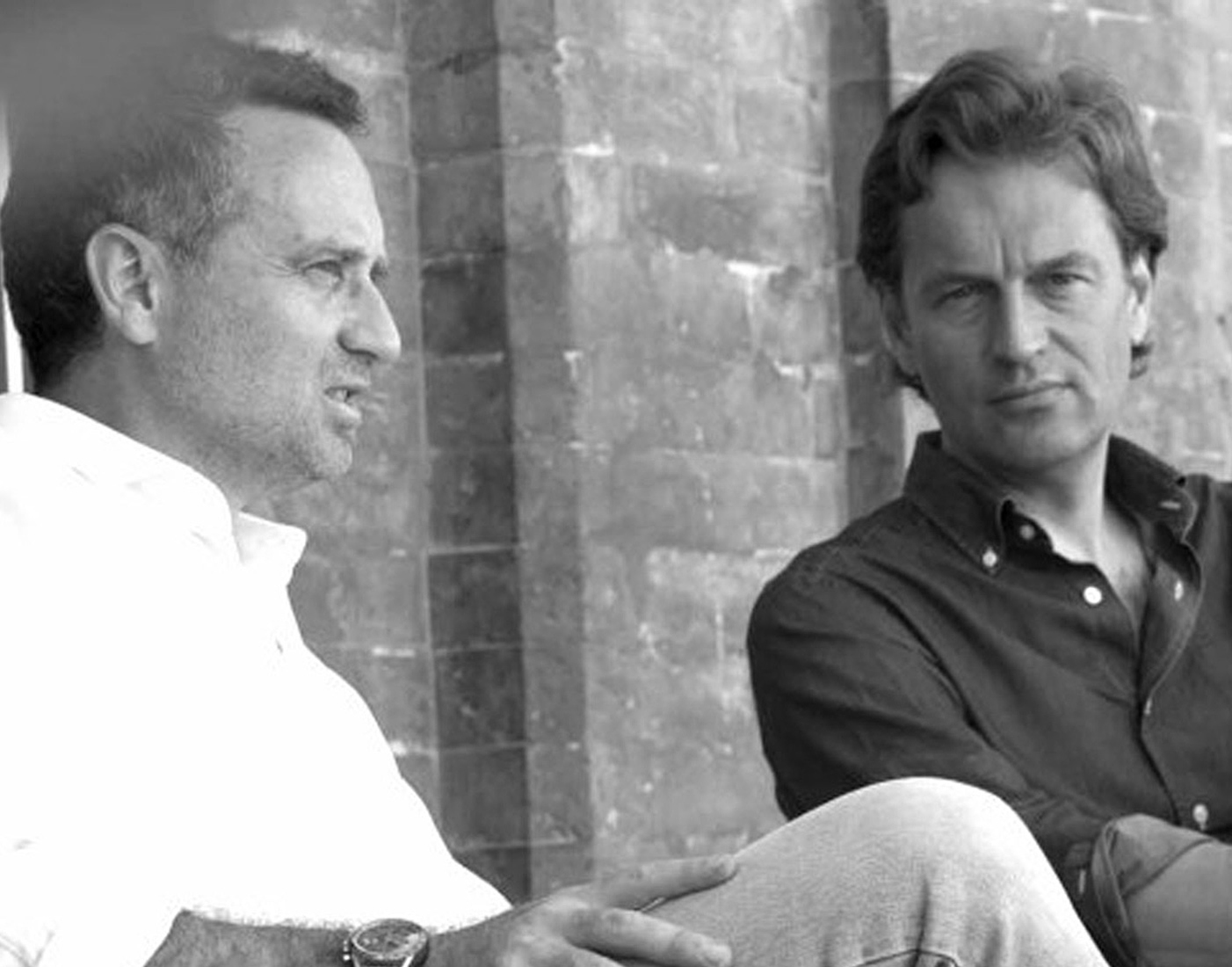
He sets up his own practice in Italy in 2005. Fascinated by designing at very different scales he quickly moves on to explore with a constant cross over of skills, ideas, tools and technologies all sorts of subjects to achieve a globally designed space.